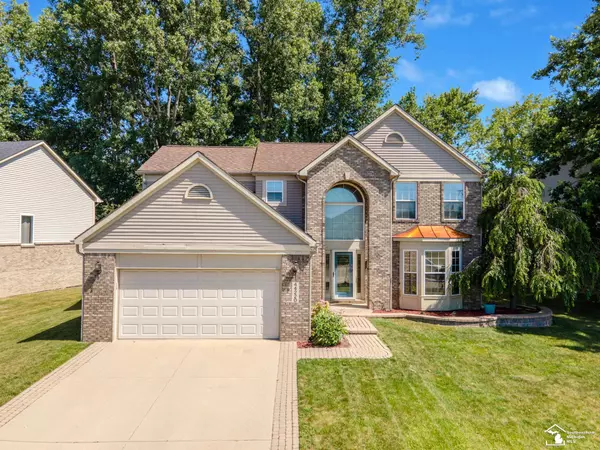44220 Stonebridge Drive Belleville, MI 48111
OPEN HOUSE
Sat Aug 09, 1:00pm - 3:00pm
UPDATED:
Key Details
Property Type Single Family Home
Sub Type Single Family
Listing Status Active
Purchase Type For Sale
Square Footage 2,084 sqft
Price per Sqft $184
Subdivision Walden Woods Sub 1
MLS Listing ID 50183605
Style 2 Story
Bedrooms 3
Full Baths 2
Half Baths 1
Abv Grd Liv Area 2,084
Year Built 2000
Annual Tax Amount $5,070
Lot Size 9,583 Sqft
Acres 0.22
Lot Dimensions 78x120
Property Sub-Type Single Family
Property Description
Location
State MI
County Wayne
Area Van Buren Twp (82111)
Zoning Residential
Rooms
Basement Full, Poured, Unfinished
Interior
Interior Features Interior Balcony, Bay Window, Cathedral/Vaulted Ceiling, Ceramic Floors, Walk-In Closet
Hot Water Gas
Heating Forced Air
Cooling Central A/C, Other
Fireplaces Type Gas Fireplace
Appliance Dishwasher, Microwave, Range/Oven, Refrigerator, Washer
Exterior
Parking Features Attached Garage
Garage Spaces 2.0
Garage Description 21x19
Amenities Available Sidewalks
Garage Yes
Building
Story 2 Story
Foundation Basement
Water Public Water
Architectural Style Contemporary
Structure Type Brick,Vinyl Siding,Wood
Schools
School District Van Buren Pub Schools
Others
HOA Fee Include HOA
Ownership Private
SqFt Source Public Records
Energy Description Natural Gas
Financing Cash,Conventional,FHA,VA



