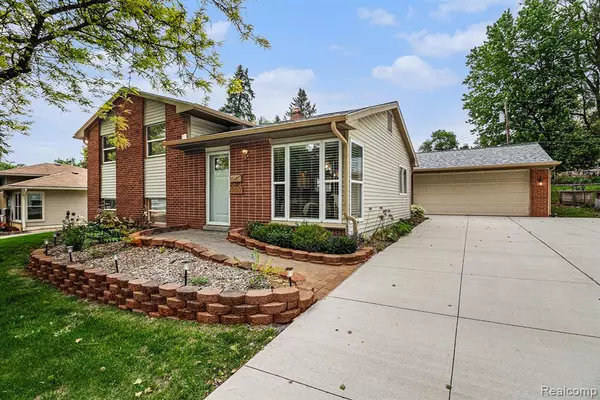For more information regarding the value of a property, please contact us for a free consultation.
900 Bird Song Drive Milford, MI 48381 1504
Want to know what your home might be worth? Contact us for a FREE valuation!

Our team is ready to help you sell your home for the highest possible price ASAP
Key Details
Sold Price $332,001
Property Type Single Family Home
Sub Type Single Family
Listing Status Sold
Purchase Type For Sale
Square Footage 1,262 sqft
Price per Sqft $263
Subdivision Fairview Hillsno 2
MLS Listing ID 60400133
Sold Date 07/01/25
Style Tri-Level
Bedrooms 3
Full Baths 1
Half Baths 1
Abv Grd Liv Area 1,262
Year Built 1959
Annual Tax Amount $4,308
Lot Size 8,712 Sqft
Acres 0.2
Lot Dimensions 67.35X130.58
Property Sub-Type Single Family
Property Description
Charming and Updated Milford Village Home! This well-maintained 3-bedroom, 1.5-bath home is move-in ready with numerous recent upgrades. The full bath has been completely remodeled and features modern finishes and new glass shower doors. The updated kitchen includes a butcher block island, ample cabinet storage, and a new garbage disposal. Fresh paint and new carpet throughout create a bright and inviting atmosphere. Major system updates include a new roof, hot water tank, and furnace (2021), a furnace humidifier (2025), new water softener (2025), and new sewer line (2020). Enjoy outdoor living with a beautifully landscaped, fenced backyard, a 2-car garage with added storage (2025), and a powered workshop built in 2020. Gutters were also added in 2025. The driveway was replaced in 2022. Additional 2025 updates include- Popcorn ceiling removed in family room. New blinds throughout. California Closet Custom built-in in the primary bedroom. California Closet Murphy bed in a secondary bedroom that stays in home. Located in sought-after Milford Village - don't miss your chance to own this updated and charming home! ***HIGHEST AND BEST DUE BY SATURDAY 6/7/25 BY 7PM***
Location
State MI
County Oakland
Area Milford Twp (63161)
Rooms
Basement Finished
Interior
Hot Water Electric
Heating Forced Air
Cooling Ceiling Fan(s), Central A/C
Appliance Dishwasher, Disposal, Dryer, Microwave, Range/Oven, Refrigerator, Washer
Exterior
Parking Features Detached Garage
Garage Spaces 2.0
Garage Yes
Building
Story Tri-Level
Foundation Basement
Water Public Water
Architectural Style Split Level
Structure Type Brick
Schools
School District Huron Valley Schools
Others
Ownership Private
Energy Description Natural Gas
Acceptable Financing Conventional
Listing Terms Conventional
Financing Cash,Conventional,FHA,VA
Pets Allowed Cats Allowed, Dogs Allowed
Read Less

Provided through IDX via MiRealSource. Courtesy of MiRealSource Shareholder. Copyright MiRealSource.
Bought with Blue Heron Realty


